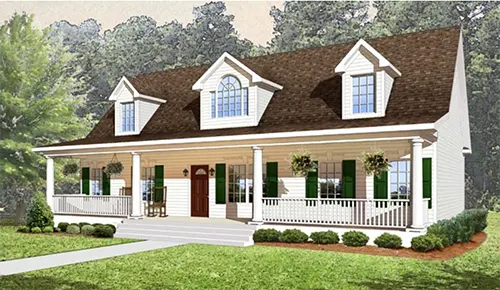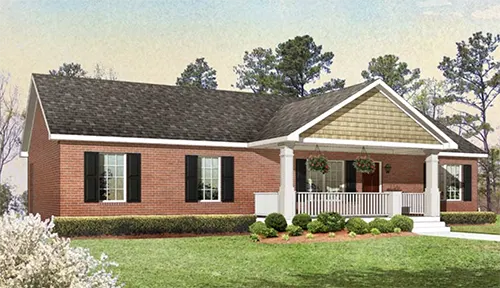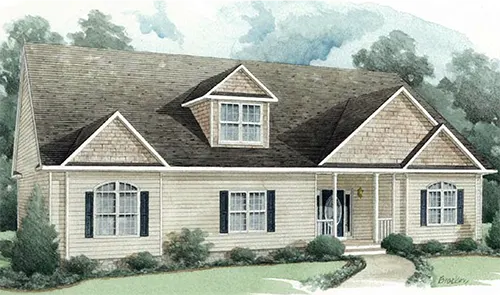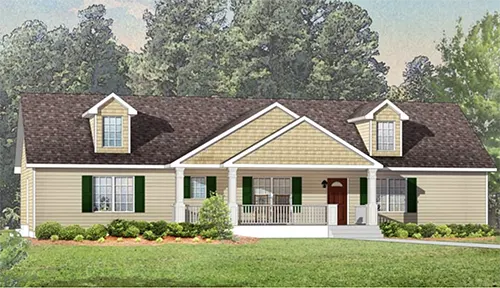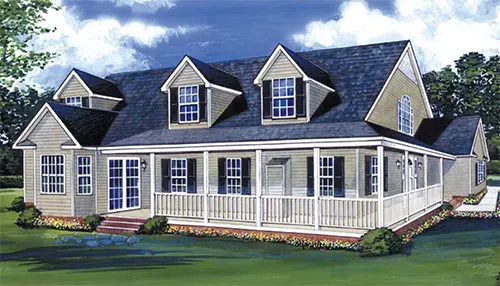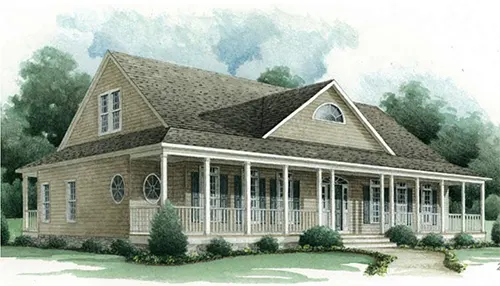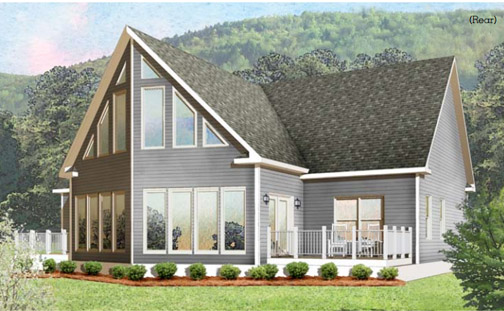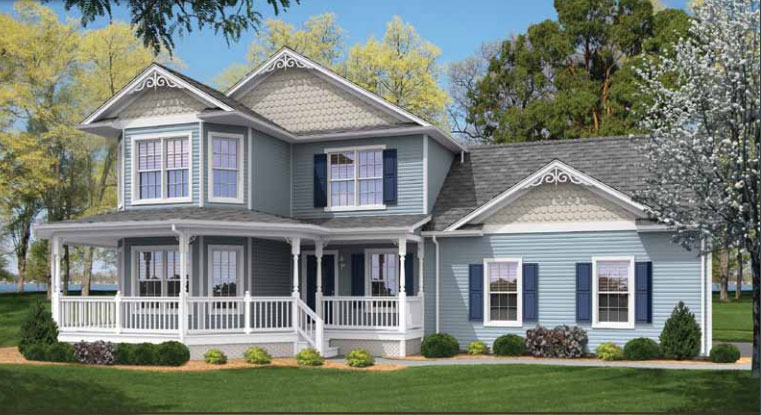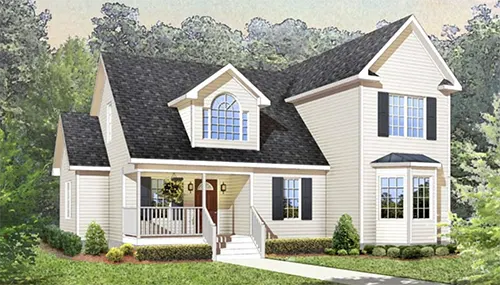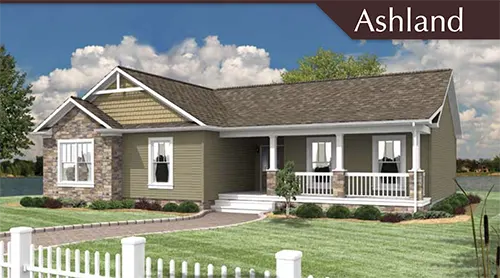Welcome to The Burgess, a stunning 2,313 square foot Cape Cod home designed for comfort and style. Perfectly blending charm with modern living, this thoughtfully crafted modular home features four spacious bedrooms and three beautifully appointed bathrooms. Key Features of The Burgess: 1. First-Floor Master Suite Enjoy the convenience of a master suite located on...
Read MoreModular Homes VA Blog
At Tidewater Custom Modular Homes, we’re excited to introduce the Caldwell Ranch Modular Home—a perfect blend of comfort and style, designed to meet the needs of modern living. Key Features: Size: 1605 Square Feet Bedrooms: 3 Bathrooms: 2 Spacious and Inviting Design The Caldwell Ranch is a thoughtfully designed ranch-style home that maximizes space and...
Read MoreImagine a home where elegance meets practicality—a space designed not just for living, but for making memories. Welcome to The Graham Cape Cod Modular Home, a thoughtfully crafted residence that perfectly balances comfort and style. With its generous layout and modern features, The Graham is designed to accommodate your lifestyle while providing a warm and...
Read MoreWelcome to The Durham, a stunning single-story home designed for comfort and modern living. With 1881 square feet, this spacious layout offers everything you need for a growing family or anyone seeking a beautifully crafted home. Key Features of The Durham: 3 Bedrooms, 3 Bathrooms: The perfect blend of privacy and convenience, with ample space...
Read MoreIntroducing The Chadwick Estate Home—a stunning blend of elegance and comfort that redefines luxury living. With 3,383 square feet of thoughtfully designed space, this classic Excel – Modukraf Homes model is perfect for families seeking both style and functionality. Key Features of The Chadwick: Spacious Layout: This two-story home features 3 bedrooms and 3.5 bathrooms,...
Read MoreAs you drive by the Bluffton III, you’re immediately transported to the serene beauty of the South, where live oaks draped in Spanish moss paint a picturesque landscape. This Vacation Style Modular Home captures the essence of low country charm and offers a grandiose living experience. Highlights of the Bluffton III: Southern Inspiration: Designed to...
Read MoreImagine a home where every day feels like a vacation. Introducing the Cypress Creek by Tidewater Custom Modular Homes—your perfect retreat with 2,510 square feet of luxurious, vacation-style living. The Cypress Creek is designed to bring the outdoors in, featuring a breathtaking rear elevation that’s perfect for showcasing panoramic views of the ocean, mountains, or...
Read MoreAt Tidewater Custom Modular Homes, we’re excited to introduce the Anna—a beautifully designed traditional 2-story modular home that combines classic elegance with modern functionality. With 1606 square feet of thoughtfully crafted space, the Anna is perfect for families seeking both comfort and style. Let’s explore what makes this home a standout choice! Home Highlights: 3...
Read MoreStep into a home that’s as charming as it is functional with The Wingate—a stunning ranch-style residence that is sure to make a statement in your neighborhood. Here’s why this 1736 square foot gem is the perfect choice for your next home: Key Features: Spacious Layout: Enjoy the comfort of 3 bedrooms and 2.5 bathrooms,...
Read MoreDreaming of a home that blends style, comfort, and functionality? Discover the Ashland Ranch House Plan from Tidewater Custom Modular Homes—perfectly designed to meet your needs with elegance and efficiency. Here’s why this 1,817-square-foot home could be your ideal choice: Key Features of the Ashland Ranch House Plan: Spacious and Open Layout Enjoy a generous...
Read More


