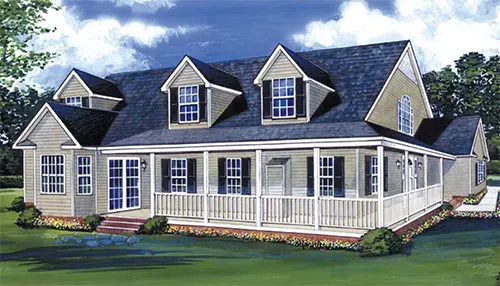The Chadwick Modular Floor Plan: An Exquisite Estate Home

Introducing The Chadwick Estate Home—a stunning blend of elegance and comfort that redefines luxury living. With 3,383 square feet of thoughtfully designed space, this classic Excel – Modukraf Homes model is perfect for families seeking both style and functionality.
Key Features of The Chadwick:
- Spacious Layout: This two-story home features 3 bedrooms and 3.5 bathrooms, providing ample space for everyone.
- Elegant Entrance: Step into a grand 19-foot open-to-above foyer that sets the tone for the rest of the home, combining sophistication with warmth.
- Inviting Family Room: The sunken family room is perfect for relaxation and entertaining, creating a cozy atmosphere for family gatherings.
- Butler’s Pantry: A convenient butler’s pantry offers extra storage and prep space, making hosting effortless and enjoyable.
- Charming Wrap-Around Porch: The exterior features a charming wrap-around porch that welcomes guests with open arms, making it the ideal spot to unwind and enjoy your surroundings.
Why Choose Chadwick?
The Chadwick Estate Home seamlessly combines classic design elements with modern amenities, making it a perfect choice for those looking to create lasting memories in a beautiful setting. With its thoughtful layout and luxurious features, this home truly has it all.
Ready to Learn More?
Explore the possibilities with Tidewater Custom Modular Homes. If you're interested in The Chadwick or want to discuss customizations, don’t hesitate to reach out! Your dream home is just a call away.
Contact Tidewater Custom Modular Homes today to schedule a consultation and take the first step toward making The Chadwick your forever home!


