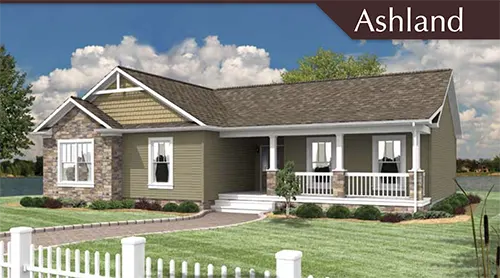Explore the Ashland Modular Home Ranch House Plan

Dreaming of a home that blends style, comfort, and functionality? Discover the Ashland Ranch House Plan from Tidewater Custom Modular Homes—perfectly designed to meet your needs with elegance and efficiency. Here’s why this 1,817-square-foot home could be your ideal choice:
Key Features of the Ashland Ranch House Plan:
Spacious and Open Layout
Enjoy a generous 1,817 square feet of living space designed for modern living. The open floor plan creates a welcoming and airy atmosphere, perfect for both relaxing and entertaining.
3 Comfortable Bedrooms
The Ashland Ranch features three well-appointed bedrooms, providing ample space for family members or guests. Each room is designed for comfort and privacy, making it easy to create your personal retreat.
2 Full Bathrooms
With two full bathrooms, this home ensures convenience and functionality. The thoughtfully designed bathrooms offer modern fixtures and ample space for everyday routines.
Elegant Living Areas
The open-concept living area seamlessly connects the kitchen, dining, and living spaces. This layout enhances the flow of natural light and facilitates easy interaction, perfect for family gatherings and social events.
Customizable Options
At Tidewater Custom Modular Homes, we understand that every family has unique needs. The Ashland Ranch can be customized to fit your specific preferences and lifestyle, allowing you to personalize your home to suit your taste.
Energy Efficiency
Built with high-quality materials and modern construction techniques, the Ashland Ranch is designed for energy efficiency. Enjoy lower utility bills and a more sustainable living environment.
Modern Amenities
This home plan includes contemporary amenities that enhance comfort and convenience. From a well-equipped kitchen to spacious living areas, every detail is designed to elevate your everyday living experience.
Ready to make the Ashland Ranch House Plan your new home? Contact Tidewater Custom Modular Homes today to learn more about this exciting opportunity and start building the home of your dreams!


