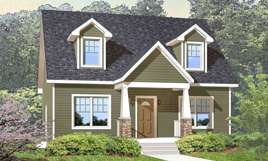When you build your own home, there is a significant difference in the financing as compared to buying an existing home. When you buy an existing home you pay in full before you take possession of the home. When you build a home, in this case a modular home, you are given money incrementally by...
Read MoreModular Homes VA Blog
Modular home construction is a fast and efficient way to build yourself a new home. A new home that is high quality and custom designed. There are many benefits to choosing modular construction, namely: design flexibility, a firm budget, the speed of construction and energy efficiency. Home owners often think that modular home floor plans...
Read MoreOwning a green home doesn’t mean you have to build a stick built home, there are actually fast and economical ways to live in an energy efficient home: Modular Homes. “Going Green” has gotten a lot easier these days. There are so many options and different routes you can take. If you are moving or...
Read MoreChoosing to downsize your home does not mean you have to compromise. Regardless for your reasons for deciding to move to a smaller home, this is an exciting time. If you have decided to downsize because your kids have moved on, you are retiring or you just want a smaller space, build a new, smaller...
Read MoreMortgage Rates have created the perfect storm for modular home construction. Assuming a 20% down on a 30 year fixed mortgage, monthly payments on a median priced home are now the lower than they have been in 40 years. What does this mean to you? It means it is the perfect time to build...
Read MoreOften there are questions regarding the value, appraisal or retail value of a modular home. Modular homes appreciate in the same way as a traditionally built home, and sometimes there value is higher than a traditional home of comparable size and layout. Modular Homes are built to more consistent, high standards than traditionally built homes,...
Read MoreIn the last few years, interest in modular homes has increased. Surprisingly there is still some confusion. Modular homes often get confused with mobile homes. Mobile homes are smaller and are don't meet all of the same building codes as modular homes. Modular homes mimick stick built construction in quality and design. Modular homes can...
Read MoreMany people in North Carolina and Virginia experienced firsthand the wrath of Hurricane Irene. Thousands of homes were damaged or destroyed. For victims, this may be a great time to buy a home from Tidewater Custom Modular Homes. Not only are we offering the current Factory tour rebate of $1000, families rebuilding due to disaster...
Read MoreModular Homes are strong, affordable and elegant prefabricated homes. Modular homes are easily available within everyone’s budget, and they can be customized by the manufacturer. In recent years, modular homes have become more and more popular over traditionally built homes. There are many reasons for the growing popularity of modular homes. The construction process is...
Read MoreIn Virginia, the housing market is in a slum. Because of this, many homeowners are hesitant to put their houses on the market for fear they won’t get the asking price or that it will sit on the market too long. What about building your new home? There are many homeowners out there who think...
Read More






