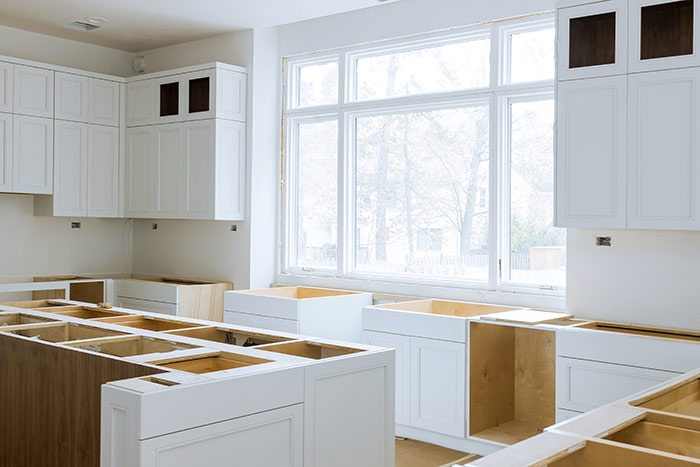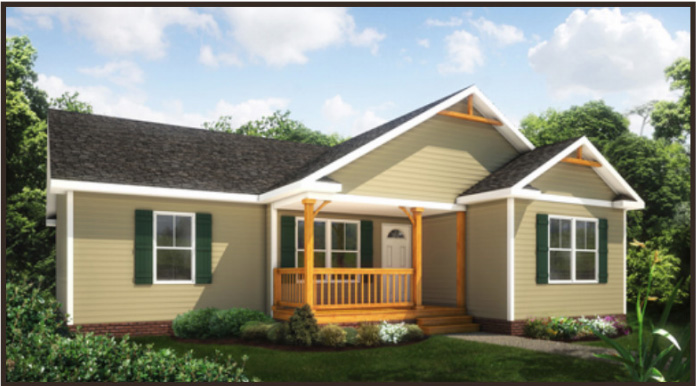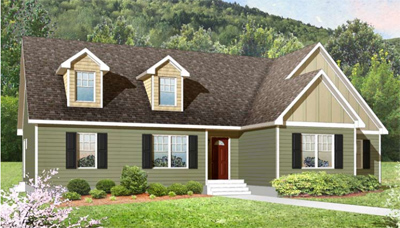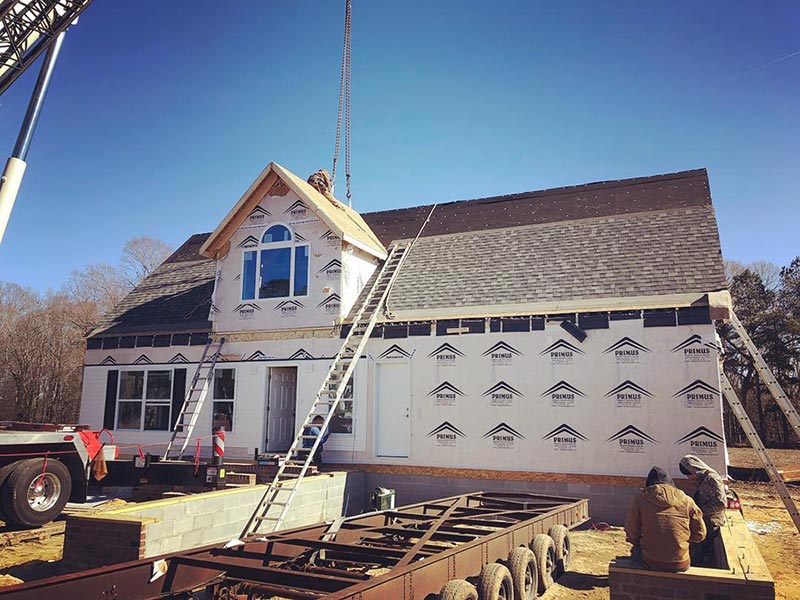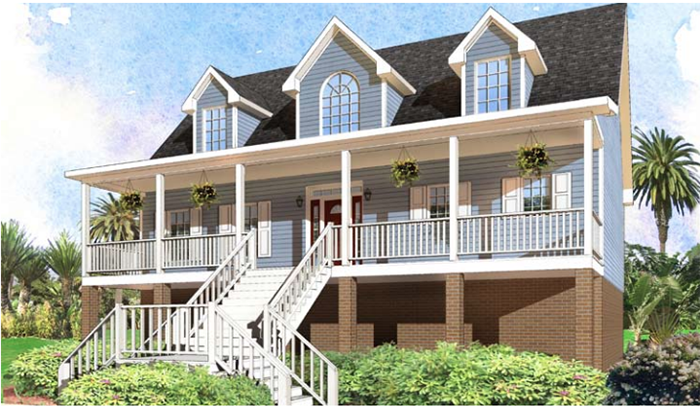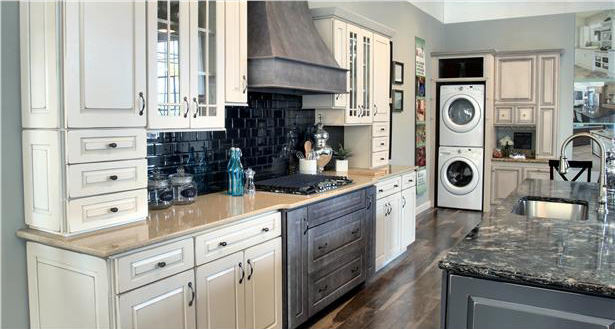The Atlantic Ocean and scenic Tidewater area lakes and tributaries make the perfect setting for your next home. We encourage you to consider Tidewater Custom Modular Home’s vacation style modular floor plan as a starting point for dreaming big about your future. Modular construction in Virginia Beach offers the overall very best value for you...
Read MoreModular Homes VA Blog
It never surprises us how often we design custom modular homes around a kitchen. Home buyers often can’t picture how they want the house to look like from the outside, but we tell you with certainty that they most certainly have a clear vision of their future kitchen. The kitchen is the heart and soul...
Read MoreIncreasingly home buyers are turning to modular home construction. Those of you in the market know that new home demand is high, lumber and other component cost and supply is low, and the overall cost per foot for new home construction can seem daunting. Ah, but those who are educated on the modular home option...
Read MoreIt is a statistical fact, the concept of “The Greying of America”. And many of us in (or approaching) retirement are thinking about simplifying their lives. One of the most common simplification is downsizing homes. It makes sense for many of us to quit spending so much time managing property in exchange for more time...
Read MoreOne of the most important decisions newly married couples make is the choice of house to start their family. Often times newlyweds are on short budgets and short time constraints to get things stabilized. This is where modular home construction shows up best. Simply put, more home per square foot in a shorter period. Every...
Read MoreThe home building industry is going through a revolution as modular home construction continues to increase overall market share. Care to guess why that is? Modular home construction marries technology and time-honored craftsmanship to deliver a stronger, longer lasting, and completely customizable product. Well, we suppose more square footage for the home-buying dollar plays a...
Read MorePart of the fall-out from the slowdown in the home construction industry is the fact that a large volume of home building craftsmen and laborers have left the industry. This labor shortage serves only to significantly increase the already strong comparative value of custom modular homes over traditional construction. An executive from TC Modular Home's supplier, HandCrafted...
Read MoreDo you own a modular home and have either outgrown it or are looking to add custom modifications? What better way to say hello to summer than to check in with the award-winning modular home builders here at Tidewater Custom Modular Homes.You modular home owners own a home that has a flexible modular floor plan...
Read MoreModular home construction allows you to build and own a unique home that reflects your lifestyle. The floor plans are highly flexible with specifications that you significantly control. This housing product employs a short construction timeline that puts you in your new home fast. Just like other flexible floor plans, the basic layouts of modular...
Read MoreCustom Modular Home construction have always offered an abundance of interior customization options. Most of you out there, however, just simply can’t appreciate just how unbridled you are to create that exact custom look and feel on the inside of your next modular home. Interior options allow future homeowners like you to choose what features...
Read More



