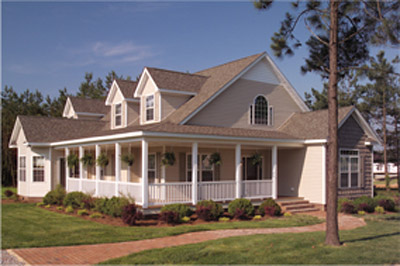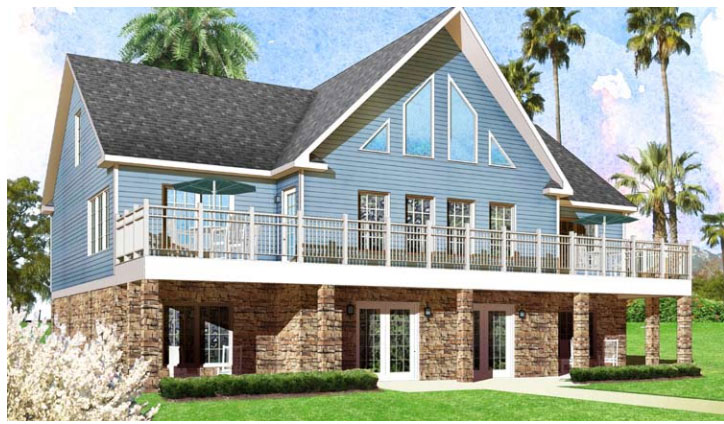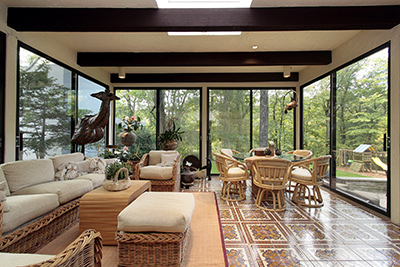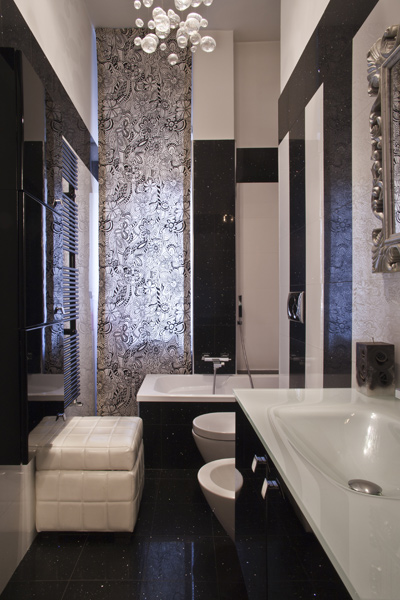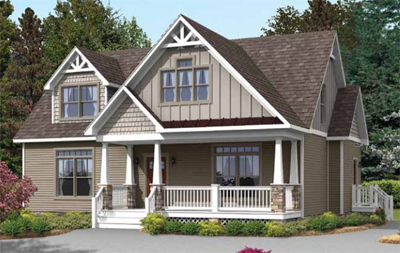The main consideration in building a home after aesthetics is safety. Your family will be moving into your new home and you need to make sure it can weather any type of storm that can hit Virginia. With Modular Construction, settling for low-quality materials is not part of the process. If you are looking for...
Read MoreModular Homes VA Blog
Modular homes allow you to afford the home that you want with all the options you are looking for. You can have a basement, multi-levels, extra bedrooms, increased energy efficiency and insulation. Tidewater Custom Modular Homes allows you to choose different custom options so you no longer have to settle for a cookie cutter house....
Read MoreYou want a newly built home, but you don’t want to wait up to a year to move in and you want your new home customized. Build a modular home which takes significantly less time, and can be highly customized. Prior to building process, you will meet with the modular home builder to discuss floor...
Read MoreHaving a spot in your house where you can savor the sunny weather and breathe in some fresh air can be a timely home addition this spring and summer. An outdoor living space equipped with patio furnitures, high quality grills and outdoor kitchen set-up can be accomplished right away with your existing modular floor plan....
Read MoreSome families would like to invest in a getaway home where they can stay to take a break. Many prefer vacation houses tnat are near the coast where the beach is close and you can enjoy the sea breeze and the calming sound of the waves. A Vacation style modular home is a perfect modular...
Read MoreNothing beats having a perfect room at home where you can enjoy the warmth of the sun and delight in the views of your yard and landscaping. Adding a sunroom addition to your modular home is a perfect way to welcome the spring and summer. With the fast-track procedure of modular home additions, your new...
Read MoreThe bathroom is one of the areas in the house that calls for a proper scrutiny in design and details. These spaces add so much to the style and design of a home, but also to resale value. With so many different fixture installations and plumbing required, it is one of the most challenging and...
Read MoreIt’s magical how the aroma of a cup of home brewed coffee can wake your senses and fire up your day or the savoury smell of chicken soup can lift up your dreary mood. Home-cooked food whipped in our kitchens do not only fill our starving tummies but fill our hearts as well. This makes...
Read MoreNatural calamities are unpredictable especially in the extent to which they damage and properties. It is unfortunate for those who suddenly loose their homes due to the wrath of nature. Thanks to modular home builders in Suffolk, VA, areas that are prone to damaging weather can instantly get into disaster relief housing which can accommodate the...
Read MoreModular home construction offers a more comfortable and faster alternative to traditional home building. The Cape Cod modular home is famous for its sloped roof that can provide an added bonus. These roofs are perfectly symmetrical with shingles, decorative shutters on the front-facing windows, and dormers. With the Wynburg Cape Cod style home, your modular...
Read More


