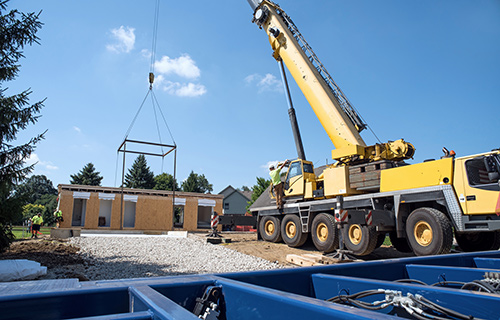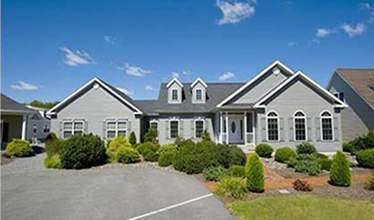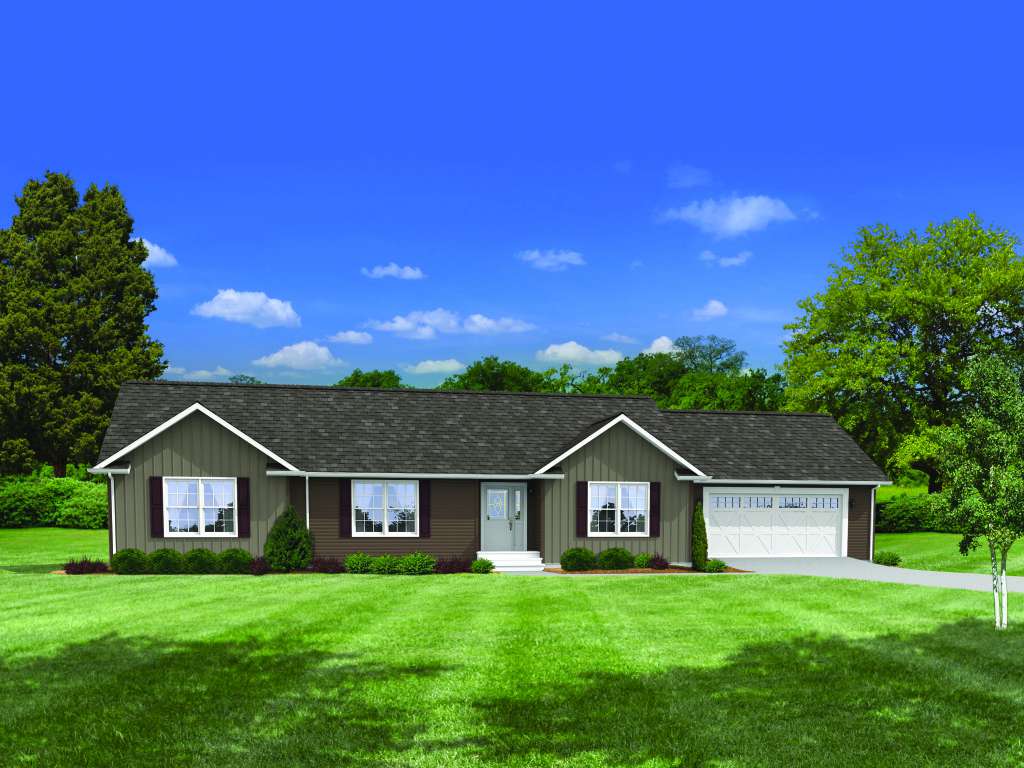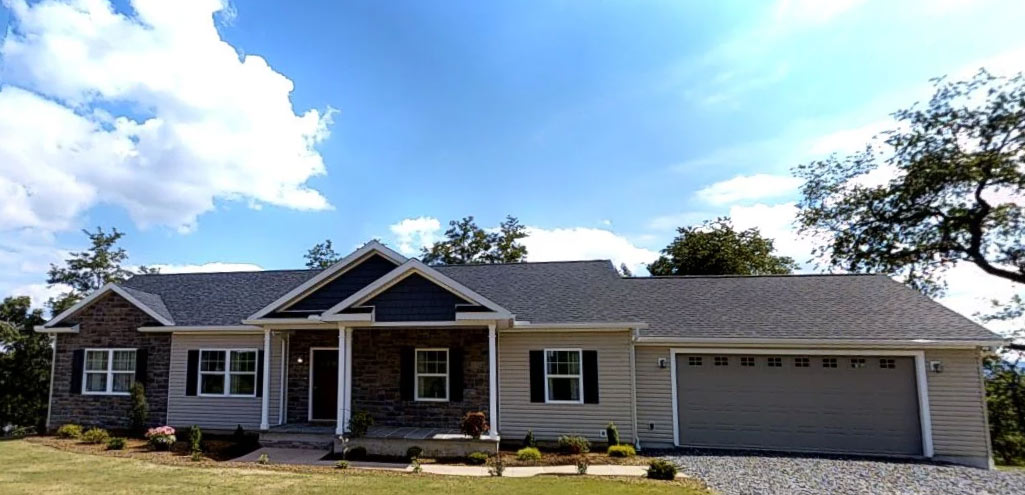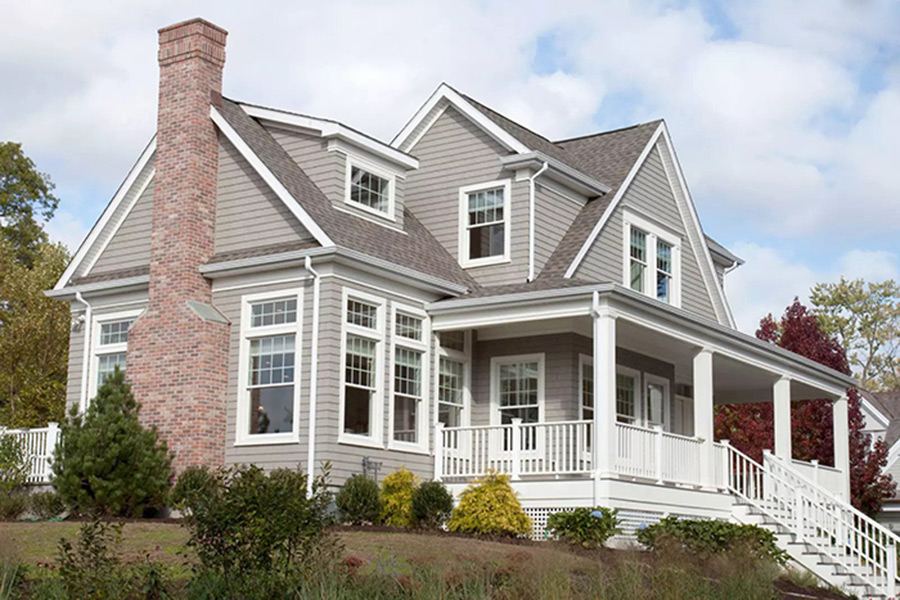Modular homes construction here in Virginia Beach is exploding and in fact has been steadily on the rise for several decades now. The reasons are clear, but the root cause is simply that modular home construction offers the best value for your home building dollar. Modular construction enables builders to use prefabricated components that are...
Read MoreModular Homes VA Blog
A modular home is comprised of critical components fabricated within a precision computer-controlled factory that are ultimately transported and integrated at the build site. The process of transporting a modular home involves a series of steps, including loading the components onto a flatbed truck, transporting it to the site, and then assembling them once they...
Read MoreThe Modular Cape Cod style home has proven itself to be practical for many homeowners since its advent back in the 17th century. Because it has been consistently likeable for generations, the modular home construction industry has deemed it worthy as a contender in their traditional line home style floor plans. The custom modular Cape...
Read MoreModular homes are rising in popularity and for good reason too. Here is everything you need to know about the modular home. In the rapidly changing housing market and with the rise of new technologies like 3D printing, future homeowners are rethinking what defines a home, while builders are rapidly changing their approach to the...
Read MoreAll the details from the interior design to the exterior design of your dream home can be achieved if you choose to live in one of the modular homes in Norfolk, VA. Just like site-built homes, they meet specific guidelines and building codes to ensure a safe and satisfactory living area. Given that preferences and...
Read MoreModular home construction is the process of building a home of the highest quality, strength, appearance, and functionality at the most valued homebuilding price available today! Because the modules are manufactured in a computer and climate-controlled factory not threatened by the harsh weather, external elements, and thieves, the process is efficient and effective. The process...
Read MoreThe Modular homes we build in Virginia Beach, VA provide extraordinary flexibility regarding the interior and exterior of your dream home. Back in the day, people had a common notion that modular homes are created with inferior quality. But after a creative exploration of the potentials of modular home building with respect to aesthetics and...
Read MoreWe hope calendar year 2022 was memorable for all the right reasons and leaves you with only life-long heart-warming memories. As the dawn of the new year approaches, we extend our best wishes for the same throughout 2023. It is truly a privilege to serve you and to be uplifted by you. From all of...
Read MoreThe holidays have arrived. As we write this, we continue to do our very best to meet and exceed your expectations. Simultaneously, our hearts are filled with Holiday joy, too many to itemize fully. One of our greatest joys is our appreciation of you. Please know how much we value and are personally rewarded by...
Read MoreWith modular home construction throughout the greater Norfolk area, dreams are coming true! As a savvy investor looking for the absolute best quality and value in everything you purchase, focused research into your home building options is simply a mandate. Over the decades of our home building experience, the most rewarding moments are those new...
Read More



