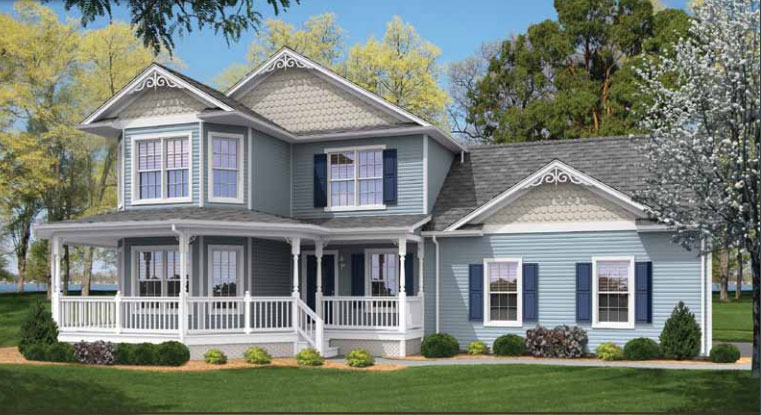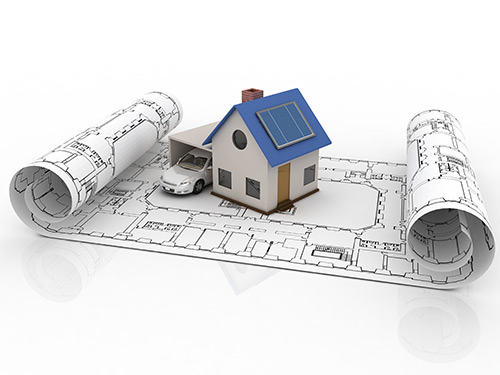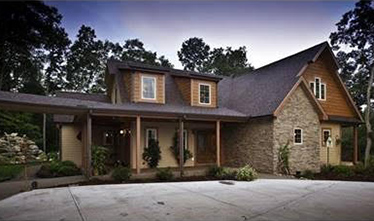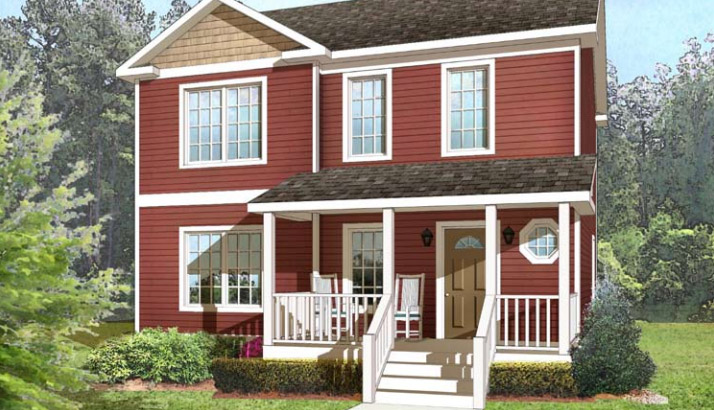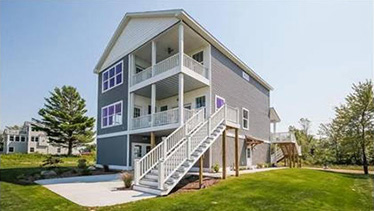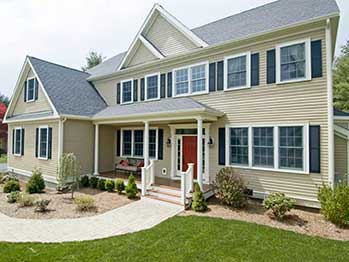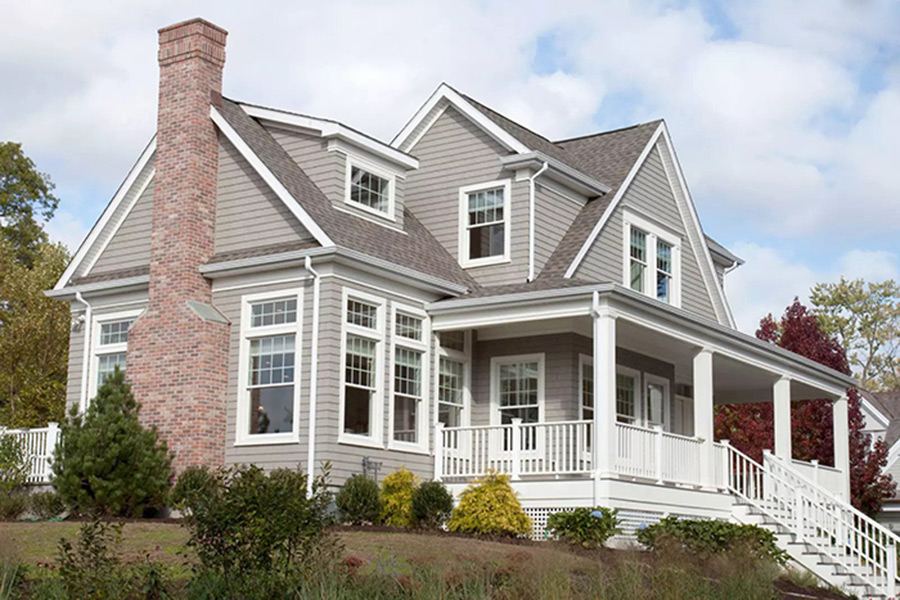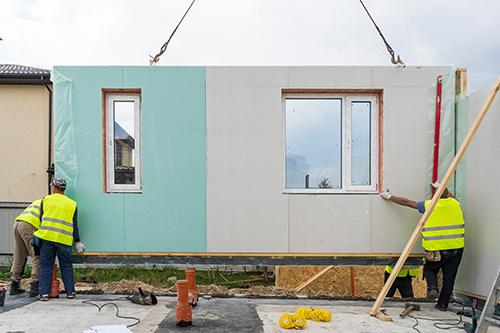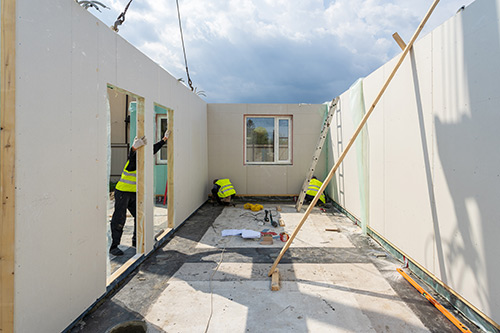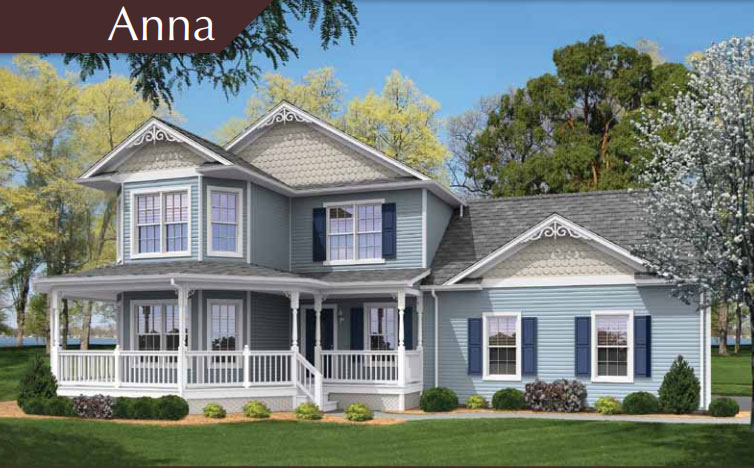Modular home construction is often described a dream come true. It is a supremely high-quality and affordable home-building option. The more you learn about modular home construction, the more excited you will become about your future home. The modular home manufacturing process produces high quality homes, quicker, and more affordable than the traditional stick-build home...
Read MoreModular Homes VA Blog
Constructing your dream home is both exciting and stressful. We understand this. Since you are embarking on an exciting, challenging, and ultimately life-long rewarding journey, there exists an abundance of considerations that we consider it our professional obligation to both identify and guide you through the modular home selection and building process. The most important...
Read MoreIn recent years, the housing landscape has witnessed a significant shift towards sustainable and efficient living solutions. Among these changes, the rise of modular homes and neighborhoods is gaining traction as a forward-thinking trend in the housing industry. In this Tidewater Custom Modular Homes blog post, let's explore why modular homes and neighborhoods are becoming...
Read MoreThe latest trend in home technology that focuses on affordability, sustainability and quality design are bringing modular homes to another level. It goes well with your off grid living dream. With modular homes – it is a smart move and smart looking! Modular homes are simple, elegant, and cleverly compact homes. It delivers prefabricated dwellings...
Read MoreBuilding a new modular home is a process that offers several advantages, such as faster construction timelines, cost savings, and customization options. Tidewater Custom Modular Homes would like to know what to expect when building a new modular home: Design and Planning: Site Selection: Choose a suitable piece of land for your modular home. Consider...
Read MoreOff-site, stick-built home construction, often referred to as modular construction, offers several advantages over traditional on-site construction methods. However, whether it is "better" depends on various factors and specific project goals. In this blog, Tidewater Custom Modular Homes would like to emphasize the reasons why off-site construction can be considered advantageous: Speed of Construction: Off-site...
Read MoreModular home construction is more precise and structurally sound than traditional stick-built home construction. This makes the routine care and maintenance of modular home construction easier in many ways. With that said, much of the advisable care practices for the traditional home translate directly to modular home construction as well. In today’s Tidewater Custom Modular...
Read MoreInvesting in real estate is a significant decision that involves careful consideration of various factors, including property type, location, market trends, and your financial goals. When it comes to modular homes, there are both advantages and considerations to take into account when evaluating their suitability as an investment property. Let's explore some key points to...
Read MoreWe build beautiful modular homes in our award-winning fashion that not only over-delivers on the quality of construct, but in a procedural manner that you will celebrate for a lifetime. Home building is often described as one of the most stressful processes to negotiate, however, that is not the case here at Tidewater Custom Modular...
Read MoreModular homes are often considered to be energy efficient. Modular homes are built in a factory environment in sections or modules, and then transported to the site for assembly. Because of the controlled factory environment, there are several factors that contribute to their energy efficiency: Precision Construction: Modular homes are constructed with precision machinery, ensuring...
Read More


