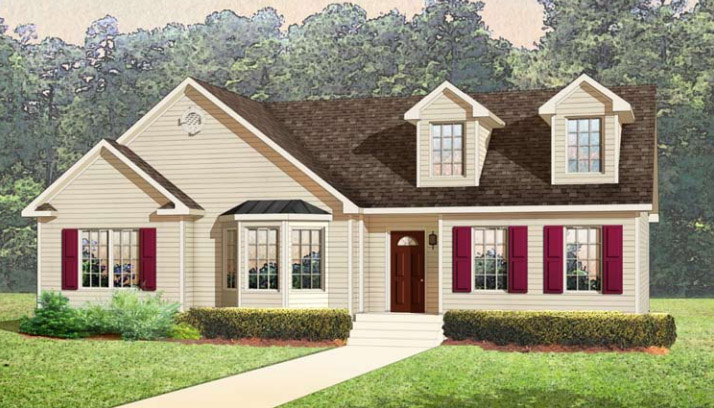Cottage Style Modular Home Construction: Traditional Williamsburg Look and Feel

Go figure. The “cottage style home” is one of THE most popular floor plans for home construction in the Williamsburg area. Cottage style home design is typically a smaller square foot home of an old or old-fashioned building. That style certainly fits in well here in Williamsburg, and Tidewater Custom Modular Home’s Craftsman cottage-style modular floor plans are fit in perfectly with the Williamsburg personal.
As an example, check out our “Austin” craftsman cottage modular home design. This is single story living at its best! This quaint 1471 sq/ft, three-bedroom, two bath home offers a large master suite complete with a walk-in closet and a master bath featuring a garden tub. Stunningly functional beauty best describes this modular home.
Looking for something even a little more quant. Check out “The Linville”, a 1358 sq/ft, two-bedroom, 1.5 bath layout. This delightful Craftsman-style home offers complete single-story living with the added bonus of additional living space on the second floor. The 1358 square feet on the first floor has been maximized for space usage and floorplan flow. The master suite is isolated from the main living area for a peaceful retreat. The open living room, dining room and kitchen are perfect for entertaining guests. The second floor provides 832 square feet that can be finished for two bedrooms, a bath and sitting area.
We offer eight unique and fully customizable Craftsman Cottage style modular homes, each with their own distinct personalities. We’d love to discuss them all with you. Contact Tidewater Custom Modular Homes.


