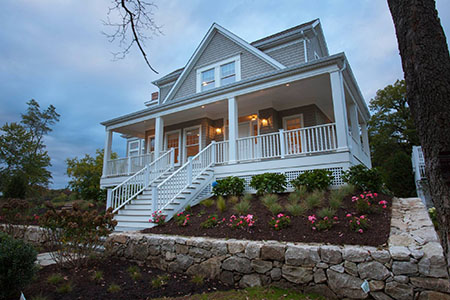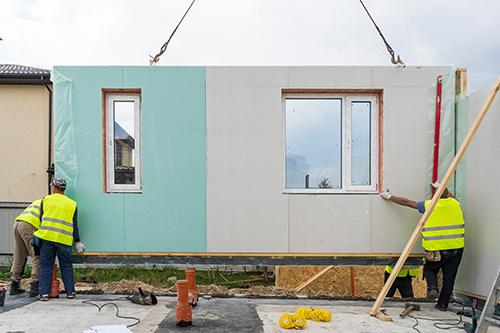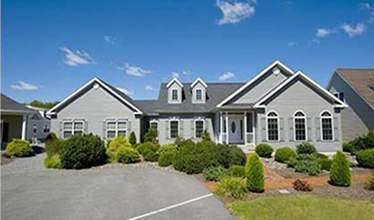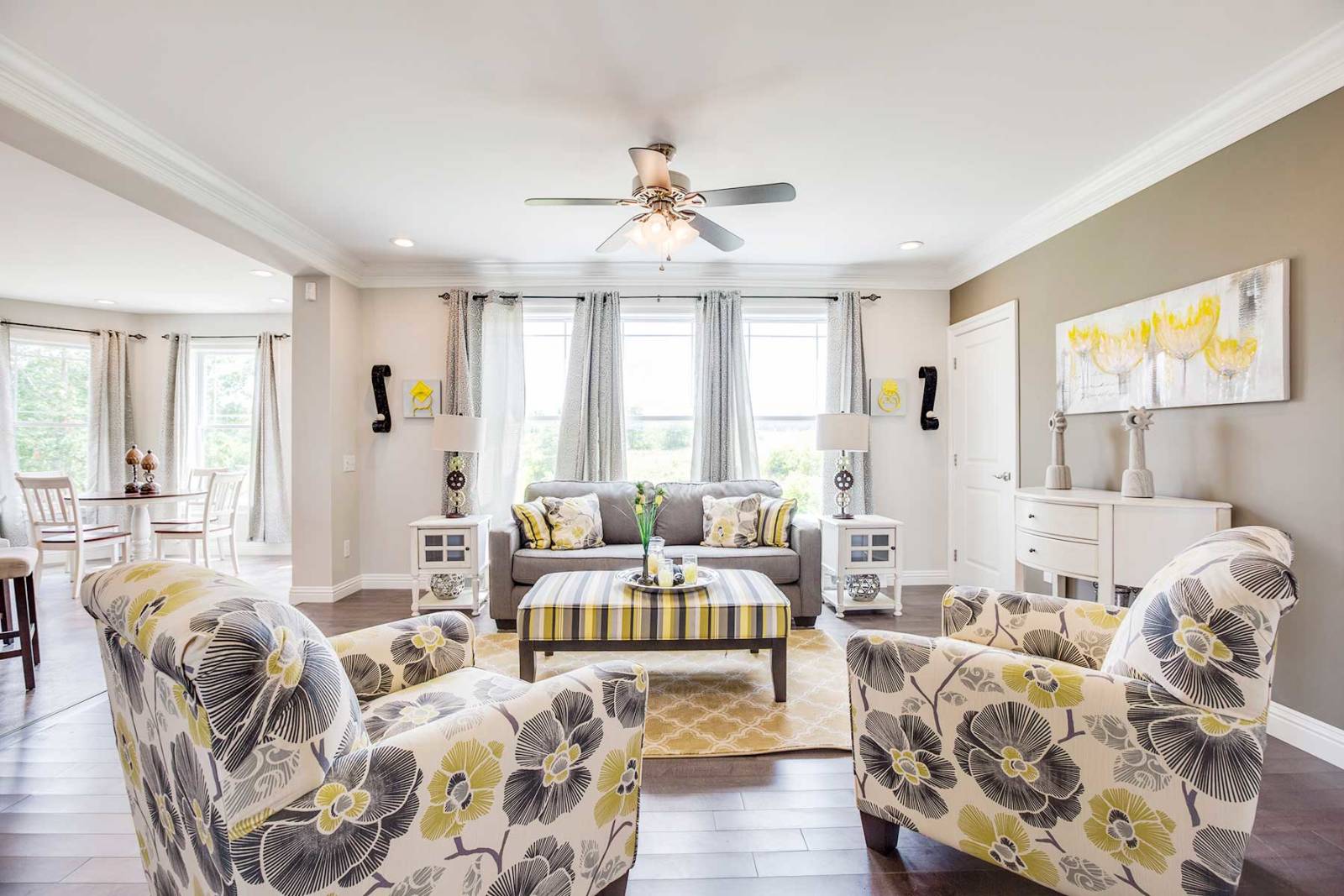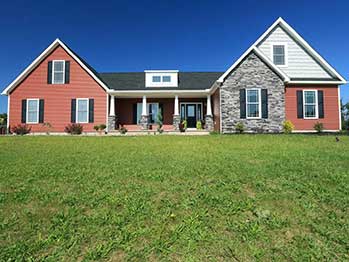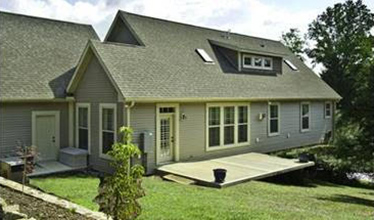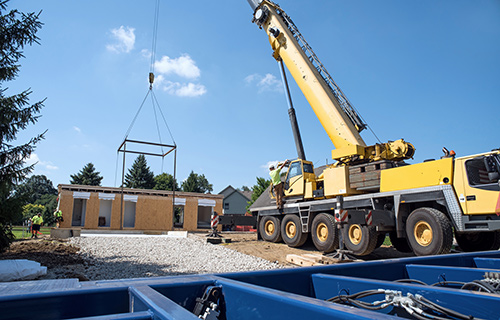Tidewater Custom Modular Homes in Virginia is becoming increasingly popular due to our project's sustainability and efficiency. Our modular homes are built in a factory setting with strict environmental standards, allowing for a more consistent quality product and less waste. Additionally, the assembly line-like construction process allows for shorter build times and less energy consumption...
Read MoreModular Homes VA Blog
When it comes to severe weather areas like here in VAB, modular home construction is the safest home to reside within a storm. The reason for this is not debatable. Modular home’s rigid frame structure, that forms together with computer precision, is bolted (not nailed) together like traditional homes. This is a monumental difference for...
Read MoreIf you're in the market for a new home, then you might be wondering where the trend is for new home construction. Well, friends, the custom modular home is now the home style of choice for the greater Williamsburg community. This is for good reason. They are stronger and better built homes. Modular homes are...
Read MoreHere at Newport News’ Tidewater Custom Modular Homes, we’re not simply about building the best quality and value home on the market today. We care about you blog fans of ours, and want all of you to get the most out of your living experience. At some time or another, we turn around and feel...
Read MoreGreetings from Tidewater Custom Modular Homes, your award-winning modular home construction team here in Virginia Beach. Today, we'll tackle the benefits you will enjoy when you choose to build your custom modular retirement home. Consider the following: Affordability: Modular homes are typically more affordable than traditional site-built homes. This can be especially helpful for retirees...
Read MoreWhen building your forever dream home, do your research. The more you know about the superior nature of modular home construction, the more you do toward getting the best value from your home buying dollar. Your award-winning friends here at Tidewater Custom Modular Homes has compiled tips for building your next dream modular home: Do...
Read MoreModular homes construction here in Virginia Beach is exploding and in fact has been steadily on the rise for several decades now. The reasons are clear, but the root cause is simply that modular home construction offers the best value for your home building dollar. Modular construction enables builders to use prefabricated components that are...
Read MoreA modular home is comprised of critical components fabricated within a precision computer-controlled factory that are ultimately transported and integrated at the build site. The process of transporting a modular home involves a series of steps, including loading the components onto a flatbed truck, transporting it to the site, and then assembling them once they...
Read MoreThe Modular Cape Cod style home has proven itself to be practical for many homeowners since its advent back in the 17th century. Because it has been consistently likeable for generations, the modular home construction industry has deemed it worthy as a contender in their traditional line home style floor plans. The custom modular Cape...
Read MoreModular homes are rising in popularity and for good reason too. Here is everything you need to know about the modular home. In the rapidly changing housing market and with the rise of new technologies like 3D printing, future homeowners are rethinking what defines a home, while builders are rapidly changing their approach to the...
Read More


