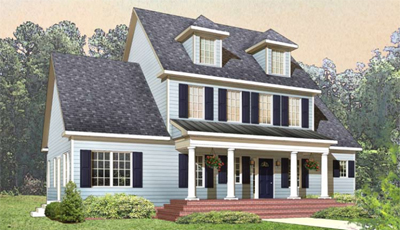The Two-story Traditional Style Modular Home of Your Dreams

Even with the rise of different architectural home styles, there is still a preference for the more classic traditional style homes. This is because have been established as family-oriented home styles. Even though the general style of these homes is traditional they are flexible in design and spacious. For families that desire two-story traditional style homes that are custom-built using streamlined modular home construction, The Logan two-story traditional style modular floor plan is the perfect option.
The Logan two-story traditional style modular home in Windsor, VA offers convenience and style. With a total floor area of 2,077 sq. ft., the components of this floor plan are uniquely designed for families in search of two-story traditional homes that have character. To start off, The Logan two-story traditional style modular floor plan has a morning room that is perfect for enjoy an early morning coffee. This room connects the kitchen and to the spacious living room with an optional fireplace. The living room also connects to the dining room which sits next to the master bedroom. The master bedroom is also one of the gems of this modular floor plan, sporting a walk in closet and large master bathroom with a garden tub. The ground floor also hosts another bathroom and utility room which is visible from the foyer.
The second floor of The Logan two-story traditional style modular floor plan is where the two other bedrooms are located, along with an additional large full bathroom. There is also a loft area which the family can convert into any style space they desire.
To find out more about The Logan two-story traditional style modular floor plan, contact Tidewater Custom Modular Homes.


