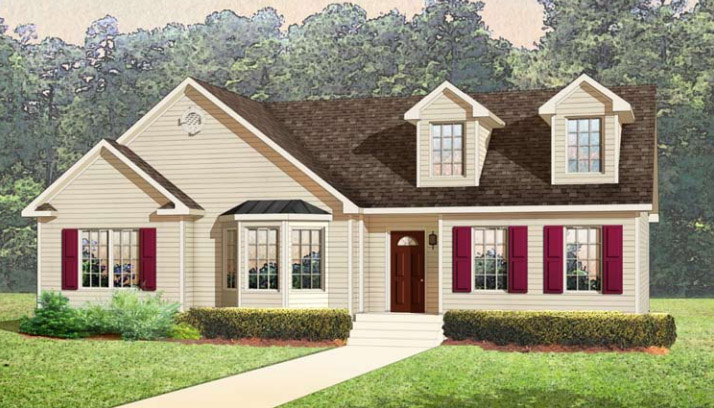Top Modular Home Floor Plans for Small Families

When you're building a home for a small family, every square foot matters. At Tidewater Custom Modular Homes, we understand that the ideal home combines smart space planning, timeless design, and the flexibility to grow. Whether you're a young couple just starting out or a small family ready to settle down, modular homes offer affordability, speed, and full customization without compromising quality.
Here are four of our most popular modular home styles that are perfect for small families — each with floor plan options to suit your needs and lifestyle.
1. The Classic Ranch-Style Modular Home
Bedrooms: 2–3 | Bathrooms: 2 | Square Feet: 1,200–1,600+
Simple, functional, and family-friendly — the ranch-style modular home remains a favorite among small families. With all living space on one floor, it's a great option for families with young children or anyone who prefers stair-free living.
Key Features:
- Open-concept kitchen and living room
- Private master suite with en suite bath
- Optional attached garage or porch
- Easy to expand later with modular additions
Why families love it: The ease of maintenance and single-level layout make everyday living smooth and stress-free.
2. The Two-Story Traditional
Bedrooms: 3–4 | Bathrooms: 2.5 | Square Feet: 1,600–2,000+
Need more space but want to keep your footprint small? Our two-story modular homes are designed with growing families in mind. Bedrooms are tucked away upstairs, while the first floor features shared spaces perfect for family bonding.
Key Features:
- Separate floors for entertainment and rest
- Upstairs laundry and walk-in closets
- Optional home office or bonus room
- Energy-efficient design and superior insulation
Why families love it: Great for older kids, entertaining guests, and maximizing your lot.
3. The Cape Cod Charm
Bedrooms: 2–3 (with expansion potential) | Bathrooms: 2 | Square Feet: 1,300–1,800+
The Cape Cod-style modular home blends New England charm with modern practicality. Its classic symmetrical design and steep rooflines allow for future attic expansion — a popular choice for small families planning ahead.
Key Features:
- Main-level living with expandable upstairs space
- Dormer windows for added natural light
- Cozy, efficient floor plans with strong curb appeal
- Customizable kitchen and bath layouts
Why families love it: It’s the perfect blend of cozy and expandable — stylish now, with room to grow later.
4. The Craftsman Cottage
Bedrooms: 2–3 | Bathrooms: 1–2 | Square Feet: 1,000–1,400+
For families who value craftsmanship, detail, and personality, the Craftsman Cottage delivers big charm in a modest footprint. This modular design emphasizes built-in features, covered porches, and custom trim, making it a cozy yet functional choice.
Key Features:
- Signature tapered columns and exposed rafters
- Custom millwork and open shelving
- Energy-efficient windows and insulation
- Great for infill lots or smaller properties
Why families love it: Warm, welcoming, and packed with character — this style offers a sense of “home” the moment you walk in.
Built Around Your Life
All of these floor plans can be customized to your family’s unique lifestyle and needs. From extra bedrooms and home offices to garages, decks, and energy-saving features, our team at Tidewater Custom Modular Homes helps you design a home that fits today’s needs and tomorrow’s dreams.


