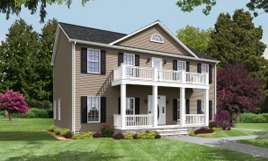The Thomas - A Traditional Two-Story Modular Floor Plan – A Stylish and Spacious Living Area that can Serve Multiple Functions– Richmond, VA

There are many reasons why traditional two-story modular floor plans in Richmond, VA remain one of the most coveted style of homes being custom-built today. The latest selection of traditional two-story homes comes in all sizes, shapes, and styles that can deliver to your specific requirements and personal preferences. You can be confident that every modular floor plan makes great use of its allotted square feet of lot, creating one unique living space that has all the comfort and warmth of a home that you and your loved ones will enjoy spending time in.
Modular homes offer a stylish and spacious living area that can serve multiple functions just like what you can witness in The Thomas a Traditional Two-Story home. At the first level of this floor plan is a huge living room that opens to the dining area that is adjacent to the kitchen space and to the foyer that connects the living room to the bath room, the master bedroom, and the second level. You can also find the washer space and dryer space sitting next to the walk-in closet which makes it a lot more convenient to do the laundry and organize your wardrobe. At the second level of The Thomas traditional two-story home is a larger family room where you can spend quality time with your loved. The remaining 3 smaller bedrooms and 2 bathrooms are also found at the second floor. This 2,420 sq. ft. traditional two-story floor plan will definitely answer every need of your family so you can maximize your modular home living experience.
To find out more about The Thomas a Traditional Two-Story home style modular floor plan and what are your options to modify it to your liking, contact the builders of Tidewater Custom Modular Homes.


