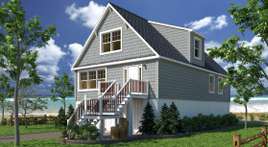The Point Pleasant Cape Cod Style Floor Plan – A Traditional Style Home but Modernized to Perfection – New Kent, VA

The Point Pleasant is the epitome of a Cape Cod style modular home, a traditional style of home but modernized to perfection. It is a story and a half high with moderately steep, pitched roof with end gables that are the defining features of a cape cod. But instead of a chimney, it has stairs that adds to the exterior design of the house, strategically incorporated in front so the house seems taller than it is .
The Point Pleasant Cape Cod style floor plan in New Kent, VA has 2 bedrooms and 2 bathrooms which are all strategically located at the first floor. The proposed 1,265 sq. ft. first floor already contains the kitchen space that opens to the dining area and the living room. Because the bedrooms and bathrooms are also located at the first floor, the homeowners gain an easier access to every part of The Point Pleasant Cape Cod modular home.
With a wide array of options for customization that the modular home construction is able to provide, you will be able to maximize your chosen lot. Upstairs, you can add 2 more bedrooms that share a common bathroom sitting in between them. You can also convert it to an attic that will serve as a home office or hobby for you and your spouse or a study room for the kids.
To find out more about The Point Pleasant Cape Cod style modular home floor plan, contact Tidewater Custom Modular Homes.


