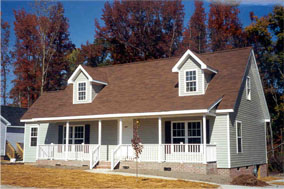The Calabash Cape Cod Style Modular Home Makes an Excellent Option for a First Home – Richmond, VA

A number of Cape Cod style modular homes in Richmond, VA have unfinished space on the second floor so you can custom-design it as you would like or just finish it later. This is the main reason why modular capes have become an excellent option for homeowners who are building and owning a house for the first time. Such open space lives you enough room that allows your creative mind to work in defining the details that you really want seen upstairs in the future.
The best Cape Cod style floor plans available are just suggestions that help you get started with the planning and design. Each modular cape has a floor plan and square footage that can actually be further customized to your liking so you can truly call it uniquely yours.
Among the available floor plans, The Calabash Cape Cod style modular home is the one that has become a common choice for homeowners who are fond of cooking and hosting gatherings while serving delicious food. This is because The Calabash has a fabulous kitchen and dining room combination that accents the lower level of the house. It also has a large living room that can accommodate your guests and make them feel comfortable while they wait until you serve a delightful treat in the dining area.
While the first level of The Calabash modular cape already has two bedrooms along with two bathrooms, the floor plan suggests that two additional bedrooms and an abundant closet space will be built upstairs. But then again, it will be all up to you about what you want to use the second level for.
To find out additional details about The Calabash modular home and other Cape Cod style floor plans, visit the Tidewater Custom Modular Homes.


