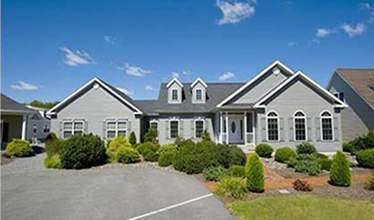How To Choose The Right Modular Home Floor Plan For Your Family

Custom modular home construction is increasingly the home building choice for families who seek to simplify the home buying process. One of the beauties of modular home construction is that they offer the flexibility to choose from a wide range of floor plans thus making it easier for you to find the perfect fit for your family's needs. With that said, we have countless floor plans for you to consider and yes, some of you with so many options can find that overwhelming, we’ll help you efficiently arrive your decision regarding which floor plan is right for you. Here are some tips from Tidewater Custom Modular Homes on how to choose the right modular home floor plan for your family.
Consider Your Family's Lifestyle
The first step in choosing the right modular home floor plan is to consider your family's lifestyle. Think about how you and your family live your daily lives. Do you need a home office or a separate playroom for your kids? Do you love to entertain guests or have large family gatherings? Do you need a garage or extra storage space? Answering these questions will help you determine the type of floor plan that will best suit your family's needs.
Think About Your Future Plans
When choosing a modular home floor plan, it's important to consider your future plans. Are you planning to expand your family in the future? Do you have elderly parents who may need to move in with you at some point? Do you plan to work from home permanently? These are some of the questions that can help you choose a floor plan that can accommodate your future plans.
Evaluate Your Budget
Your budget will play a significant role in the type of modular home floor plan you can choose. While modular homes are generally more affordable than traditional stick-built homes, the cost can still vary depending on the type of floor plan you choose. Evaluate your budget and consider the cost of the modular home floor plan, as well as any additional expenses, such as land preparation and delivery fees.
Consider the Size of the Home
When choosing a modular home floor plan, it's important to consider the size of the home. Think about the number of bedrooms and bathrooms you need and the size of the living spaces. A larger home may be more comfortable, but it may also come with higher expenses. On the other hand, a smaller home may be more affordable, but it may not provide enough space for your family.
Look for Customization Options
Modular homes offer plenty of customization options, allowing you to personalize your home to your taste. Tidewater Custom Modular Homes offer customization options, such as choosing your own flooring, countertops, and cabinetry. This way, you can create a home that reflects your style and preferences.
In conclusion, choosing the right modular home floor plan for your family requires careful consideration of your family's lifestyle, future plans, budget, home size, and customization options. By taking these factors into account, you can find a floor plan that meets your family's needs and preferences.


