Cape Cod-Style Modular Homes: Elegant and Flexible Home Design
We talked last week about two-story modular home construction options and thought we follow that up with another popular style home that we are building across Hampton Roads: cape cod style modular homes. This style of home is distinguished by their pitched roof and vintage New England appeal. They are perfectly symmetrical and features shingles that cover the house, fancy shutters on the front-facing windows, roof dormers.
Cape Cod's sloping roof is more than just a distinctive feature. While most cape cod designs are single story floor plans, some home builders love the cape cod design as they seek to reduce initial home building construction cost while retaining the option to easily expand their living space in the future. When the time comes to add additional living space, the undeveloped space under the high sloping roof is converted into an extra bedroom. So, beauty, functionality, and expandability all in one custom modular home design.
The following are some our cape cod-style custom modular home offerings:
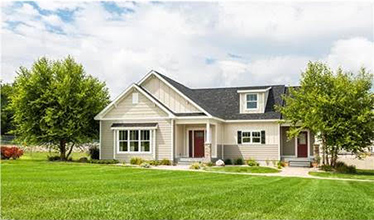
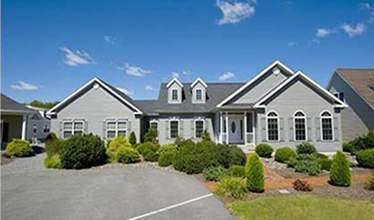
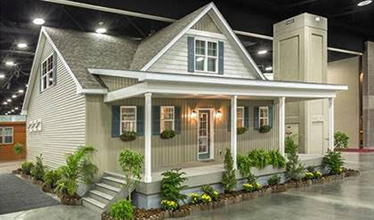
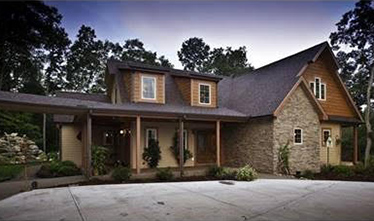
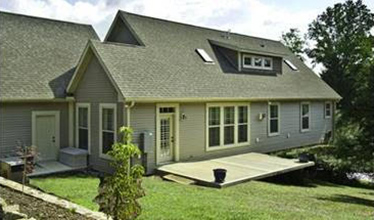
To learn more about the beauty of cape cod style modular home construction, contact Tidewater Custom Modular Homes today.


