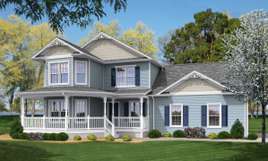Anna a Two-Story Style Modular Home that is Stylish on The Outside and Spacious in The Inside – Williamsburg, VA

The latest selection of traditional Two-Story modular floor plans in Williamsburg, VA comes in all sizes, shapes, and styles that, with no doubt, can deliver to your basic to specific requirements for a residential house. If a traditional two-story home with a touch of feminine style is what defines your dream home, then you might want to browse the Anna Two-story modular floor plan.
The Anna a Traditional Two-Story home makes great use of its allotted 1,606 square feet of lot, stylish on the outside, spacious in the inside. This modular home has a distinct exterior design that makes it stand out from the rest in the neighborhood. It has a bargeboard bearing intricate design carvings that add a feminine touch to the exterior of the house. The series of framed glass windows that you see on every floor accentuates the traditional side of this modular floor plan. It also has a porch that can be a perfect place to stay during a fair-weathered afternoon.
The Anna is a traditional two-story modular home that has all 3 bedrooms found at the second level. There are two bathrooms upstairs, with the bigger one having a shower, walk-in closet, washer space, and dryer space. There is a comfort room downstairs which is strategically located so that whether you are coming from the dining area, the kitchen, or the living room, it is easy to access.
To find out more about The Anna Traditional Two-Story modular home and what are your options for customization, contact Tidewater Custom Modular Homes.


