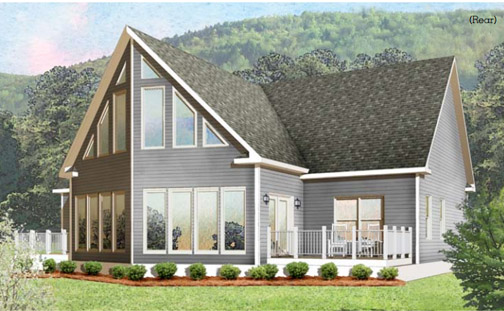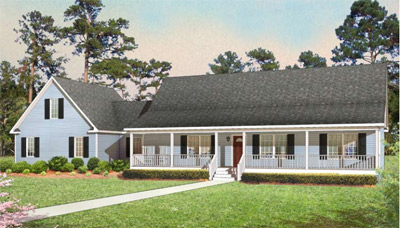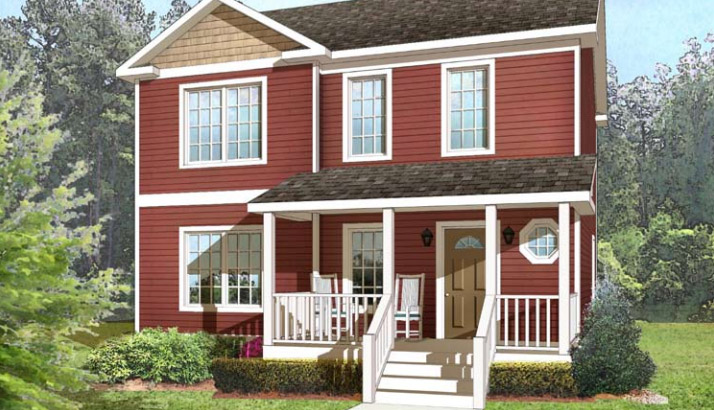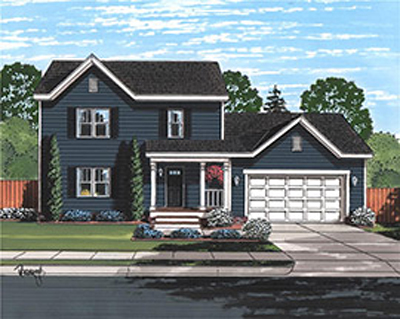Modular Homes VA Blog
The Best Vacation Style Modular Home for You may be the Cypress Creek Floorplan

More and more people are choosing a vacation style modular home in Virginia Beach, VA as they realize that a vacation can happen even at home. Fortunately, there are now many different modular floor plans for this style of home, one of the most popular is the Cypress Creek.
If you are fond of large glass, over-sized windows and dormers, high ceilings, and other geometric features, the Cypress Creek vacation style floorplan is a great choice. This floor plan is designed to bring the outdoors inside. While it has an aesthetically pleasing front exterior, many are amazed at the spectacular rear elevation. If you want to custom-build a modular home near a body water, or on a large plot of land, the Cypress Creek offers a floor plan that includes huge back windows that allow for a panoramic view of the beautiful scenery.
Modular home construction ensures that every home is aesthetically pleasing and highly functional. For instance, in the Cypress Creek, the floorplan includes a large kitchen and a spacious great room with a cathedral ceiling. This vacation style home also has 3 bedrooms and 2.5 bathrooms. The master bedroom has its very own secluded patio deck that is good for morning coffee and an afternoon read.
To find out more about the Cypress Creek vacation style floorplan, contact Tidewater Custom Modular Homes.
End the Conundrum, Choose Ranch Style Modular Home

Choosing a modular floor plan is often challenging for homeowners who are considering building a new home. Multi-story for a growing family or a single story ranch for ease of use? While both designs offer their own benefits, there are some reasons why the ranch might be the right choice for your family.
The main selling point of ranch style modular home in Yorktown, VA is affordability. This single story home is less costly to build and maintain than its multiple-story counterparts. It is also easier to heat in the winter and easier to cool in the summer because of the one-story, open living area. In effect, homeowners benefit from low utility bills year-round when living in a ranch.
Building ranch style homes using modular home construction ensures that your single story home does not feel cramped. As a matter of fact, with the absence of upper stories, modular home owners will more freedom to choose high ceilings, skylights, and windows. By choosing this right design, ranch style home owners can have a single story home that feels comfortable and spacious.
To find out more about ranch style modular homes, contact Tidewater Custom Modular Homes.
The Apex Traditional Two-Story Modular Home – for More Floor Space in Less Space

A lot of people are surprised that there are so many options for custom-building a two story home through modular construction in Suffolk, VA. The main benefit of The Apex two-story home is that you can fit more floor space on a smaller foundation.
Choosing to build up allows homeowners to take advantage of a world of possibilities when building a home on a small city plot. For instance, The Apex Traditional Two-Story modular home offers 1,536 sq. ft. space with three bedrooms and two and a half baths. It also has an open kitchen that is connected to an equally wide dining area. Additionally, there is another bathroom downstairs that is located adjacent to the large living room.
All three bedrooms in this traditional two-Story modular floor plan are upstairs. The Master bedroom has its own bathroom while the two smaller bedrooms share one bathroom located near the stairs. This set up appeals to homeowners who prefer to have bedrooms away from the activities downstairs.
To find out more about The Apex and other traditional two-story modular floor plans, contact Tidewater Custom Modular Homes.
Living in the Concord Cape Cod Style Modular Home
.jpg)
Cape Cod style homes are colossally popular throughout the country. Because of this popularity, Cape homes can be custom-built using modular home construction in Windsor, VA. There are several modular floor plans for Capes that are offered by Tidewater Custom Modular Homes, one of which is The Concord.
There are many things to appreciate in The Concord Cape Cod style modular floor plan. This 2059 sq. ft. modular home has two stories. The first floor is strategically divided into a formal dining room, an over-sized kitchen, great room, and a master suite with dedicated bathroom. There is another main bathroom on the first floor of the house located near the foyer which opens to the great room. This ‘open-to-above’ great room is a perfect place to spend quality time with loved ones.
Two more bedrooms and an additional full bath can also be found on the second floor of this Cape Cod style modular home. The second floor of this cape has optional 8’ dormers with true radius window that allows natural light in. The dormers add to the aesthetic appeal of the cape, along with the on-site constructed porch.
To find out more about The Concord Cape Cod style modular floor plan, contact Tidewater Custom Modular Homes.
Saves with Modular Home Construction

Of all the benefits of modular home construction, time and cost savings are the most common. They are also usually the main selling points for many soon-to-be homeowners. More often than not, people choose the option that provides more value for their money. With modular construction you do not spend as much as with traditional construction and you can get more features for your budget.
Once the homeowner chooses a modular floor plan from the varied selection of home styles, the floor plan is then transformed into modules inside the facility. The high quality materials are bought in-bulk so the cost per unit is significantly reduced translating into a huge cost savings.
Materials are safely stored
The materials are safely stored in a climate-controlled and highly secured facility. This eliminates theft, weather damage, and materials shortages.
To find out more about the advantages of modular home construction, contact Tidewater Custom Modular Homes
Modular Home Construction has Changed
.jpg)
With modular home construction interested buyers can design a home that they can really call their own. Modular floor plans can be custom-designed to fit their many requirements to make their home unique. Any home built using modular construction will benefit from new and improved materials and continuously improving technologies. This is why modular construction is a viable alternative for building your next home.
Living in a modular home in Smithfield, VA is a lot different from living in a traditionally built home. One significant difference is in energy consumption. The modules are carefully manufactured in a climate-controlled factory so that during construction at the permanent site, they fit perfectly, are glued and screwed when assembled, and gaps are prevented which can affect a home’s energy efficiency.
To find out more about the benefits of modular home construction, contact Tidewater Custom Modular Homes.
Traditional Two-Story Modular Home Where Relaxation and Comfort are NOT Compromised

Traditional Two-Story modular floor plans in Hampton Roads, VA appeal to interested homebuyers who prefer to have a second story, away from the noise and activities downstairs. Take for example, The Sage I, where all the bedrooms are located upstairs.
The Sage I Traditional Two-Story home has three bedrooms, all found on the second floor. It has a master suite with a dedicated bathroom. The other two bedrooms share a common bathroom which is located at the top of the stairs. For homeowners who want to relax without the noise from downstairs, the Sage I is a great choice in two story homes where relaxation and comfort are not compromised.
Modular home construction makes it possible to maximize the indoor space. In the 1,640 sq. ft. Sage I two story home there is a room for everything. In addition to the strategically located bedrooms and bathrooms upstairs, the Sage I also showcases a large living room with direct access to the kitchen and dining space. There also a smaller bathroom next to the dining area.
To find out more about The Sage I and other traditional two-story modular floor plans, contact Tidewater Custom Modular Homes.
The Benefits of Living in A Custom-Built Modular Home

The new and continuously improving modular home construction process offers big opportunities in many different areas. The fact that this type of construction is making considerable headway in the construction industry is no surprise.
You may think that traditional, stick-built construction is your only option; especially if you don't know what modular home construction has to offer. Each modular home in Virginia Beach, VA is built with the homeowner’s unique requirements in mind. That being said, they can make their dream home a reality without going over budget or over schedule. The streamlined process of modular construction allows for custom-building a home in less time and money without jeopardizing quality.
Each modular floor plan is designed with the ability for customization. This means that every home buyer will have a home that is aesthetically pleasing, functional, and energy efficient. For instance, homeowners can choose to have open spaces that maximize the use of natural light and the flow of indoor air making it more energy efficient. This allows homeowners to save on energy expenses while enjoying the comforts of their modular home.
To find out more about the benefits of a custom-built modular home, contact Tidewater Custom Modular Homes.
Ranch Style Modular Homes Appeal to All Generations

A ranch style modular home in Charles City, VA is appealing to a wide variety of homeowners for numerous reasons. This type of home is an ideal option for convenient and cost-effective living. As a matter of fact, in terms of energy efficiency, a modular ranch is easier to cool and heat because moderate temperatures can be kept constant easily throughout a single story home.
A ranch style floor plan has one floor expanding horizontally instead of vertically, although many of the floor plans are ready for home additions. This way, if the homeowner decides to build a second floor, the home is ready when you are. Additionally, there is also a hundreds of customization options that allow homeowners to modify the features of the ranch style home, both exterior and interior, based on personal preference and other requirements.
Modular home construction has redefined the ranch home by creating a space for easy living for all generations and in adding certain features that maximize its benefits and beauty. By using the modular construction process for custom-building, homeowners will benefit from a ranch that offers single story living. Modular homes are built in a few weeks to a few months, so homeowners can move-in faster and and enjoy the new home.
To find out more about ranch style modular home, contact Tidewater Custom Modular Homes.
Modular Home Construction is Becoming More Popular

Modular home construction is becoming more popular among interested, educated home buyers. There are multiple benefits to this home building process which is taking the construction industry by storm.
Modular homes in New Kent, VA are built with the individual homeowner’s unique requirements in mind. The floor plan is designed using a variety of customization options, modernizing the aesthetics with energy efficiency so that the entire house is a more functional and livable home. Homeowners can choose open spaces that maximize the use of natural light and the flow of indoor air, this in conjunction with energy efficient windows, walls and attic insulation, makes indoor temperature control easier to regulate in every season of the year.
After choosing the modular floor plan, which can be built as is, modified or created entire anew, the home is then built in sections which are called the modules. The prefabrication of these modules is done in a climate-controlled and highly secure facility, which prevents delays from weather, theft or contractors. During construction the modules regularly undergo quality checks before being delivered to the permanent building site for assembly. With this advanced building technology the modular home construction process is completed in a matter of weeks unlike traditional construction which can take months or even up to a year.
To find out more about the advantages of modular home construction, contact Tidewater Custom Modular Homes


