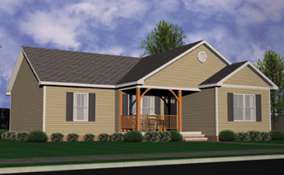From starter home to dream home, from beach cottage to mountain retreat, Tidewater Custom Modular Homes gives you the choice of styles and floorplans to make it one of your dreams. For specific information, call or text at (757) 296-2217. We can help you customize any floorplan to meet your specific taste and needs.

Timberland II - Cape Cod Unfinished 2nd Floor
1132 Square Feet | 1 - Bedroom | 1.5 - Bathroom
The Timberland II maintains a distinctive curb appeal while significally reducing the over all footprint of this master-down charmer. A 12/12 roof with shed dormers affords growing families the opportunity to complete the upper level as their needs and means allow.

Timberland III - Cape Cod Finished 2nd Floor
1795 Square Feet | 3 - Bedroom | 2.5 - Bathroom
The Timberland III duplicates the privacy of a master down suite while offering a finished second floor. Same compact footprint which works great on smaller lots. Again the affordable charm offered by hand hewn porch timbers sets this cape style home apart from the rest.

Timberland I - Single Level Ranch
1510 Square Feet | 3 - Bedroom | 2 - Bathroom
The Timberland I is a single level ranch style home which includes a master suite and two bedrooms with adjoining bath, Flexibility abounds including the options of a TV/family room or private dining room off the large kitchen. Lost restrictions are not a problem as the Timberland I is designed with narrow lots in mind.

Timberland IV - Cape Cod Finished 2nd Floor
1496 Square Feet | 3 - Bedroom | 2 - Bathroom
The Timberland IV adds a 12/12 roof, double shed ormers and stairs access to expand potential living area by leaps and bounds. The unfinished second floor is yours ro create as your family's needs unfold. The timber framed front porch beckons on those warm days of sumer while adding that old world charm which makes your new home truly stand out in your neighborhood.

Timberland V - Cape Code Finished 2nd Floor
2139 Square Feet | 5 - Bedroom | 3 - Bathroom
The Timberland V is the "Big Daddy". Featuring master down and four additional bedrooms, the Timberland V is just right for larger families. This beauty again offers the hand hewn Timber front porch that showcases this series of homes. Additional upstairs storage is just the icing on the Timberland cake.


