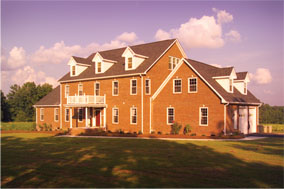
The ‘open to above’ foyer provides the perfect entrance to showcase the magnificence of this 6,361 square foot home. Flanking the foyer is the study and the home’s formal dining room. The spacious kitchen, breakfast nook and living room flow together perfectly and offer the ideal setting for entertaining. The sunroom and secluded fifth bedroom complete the first floor layout. The master suite and a generous bonus room highlight the second floor. The home’s three additional bedrooms complete the upper level.


