From starter home to dream home, from beach cottage to mountain retreat, Tidewater Custom Modular Homes gives you the choice of styles and floorplans to make it one of your dreams. For specific information, call or text at (757) 296-2217. We can help you customize any floorplan to meet your specific taste and needs.
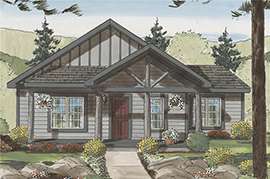
The Applewood II Ranch B
1462 Square Feet | 3 - Bedroom | 2 - Bathroom
.jpg)
The Austin
1471 Square Feet | 3 - Bedroom | 2 - Bathroom
Single story living at its best! This quaint three bedroom, two bath home offers a large master suite complete with a walk-in closet and a master bath featuring a garden tub. The foyer opens into a spacious living room/dining room combo, providing an abundance of space for entertaining or simply relaxing.
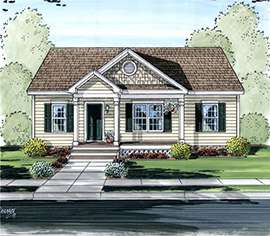
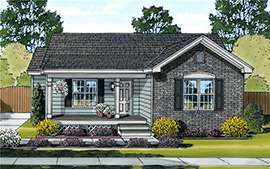
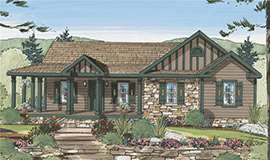
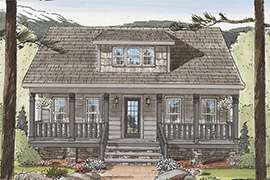
The Craftsman Cottage II
1278 Square Feet | 1 - Bedroom | 1.5 - Bathroom

The Linville
1358 Square Feet | 2 - Bedroom | 1.5 - Bathroom
This delightful Craftsman-style home offers complete single-story living with the added bonus of additional living space on the second floor. The 1358 square feet on the first floor has been maximized for space usage and floorplan flow. The master suite is isolated from the main living area for a peaceful retreat. The open living room, dining room and kitchen are perfect for entertaining guests. The second floor provides 832 square feet that can be finished for two bedrooms, a bath and sitting area.
.jpg)
The Poplar
1207 Square Feet | 3 - Bedroom | 2 - Bathroom
A magnificent kitchen/dining room combination highlights The Poplar. The optional bump-out window enhances the home’s appeal. Three bedrooms and two full baths complete the design of this ranch home.


