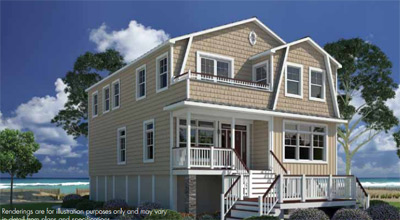Traditional Two-Story Modular Homes can be Custom-Built with Modular Construction

Nowadays, people are surprised at how modular construction in Hampton Roads, VA has evolved, providing a wide array of options to custom-build homes. Fortunately, this modern way of constructing homes can be used for all home-styles, including two-story homes.
A traditional two-story modular floor plan gives homeowners limitless possibilities. For instance, if you want a den, formal dining room, spacious kitchen, and elongated living room, then The Lenoir two-story modular floor plan is a great bet.
The Lenoir Traditional Two-Story modular home has a 2,086 sq. ft. area that is strategically designed with all three bedrooms upstairs. While the master bedroom has its own bath, the remaining two share a common bathroom. This set-up appeals to interested home buyers who prefer the bedrooms to be upstairs and private. There is an additional bathroom downstairs for guests to use.
For more details about The Lenoir and other traditional two-story modular floor plans, contact Tidewater Custom Modular Homes.


